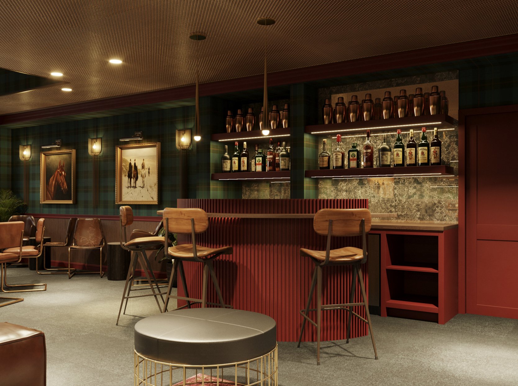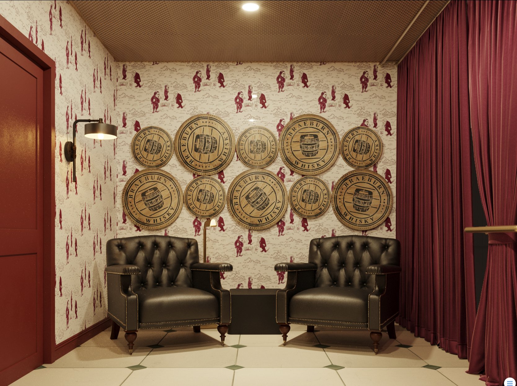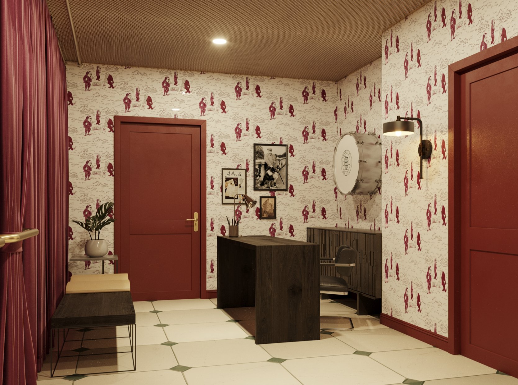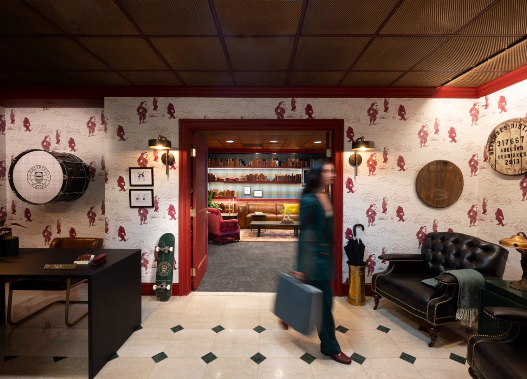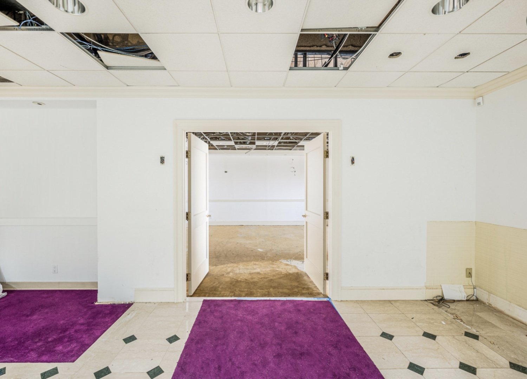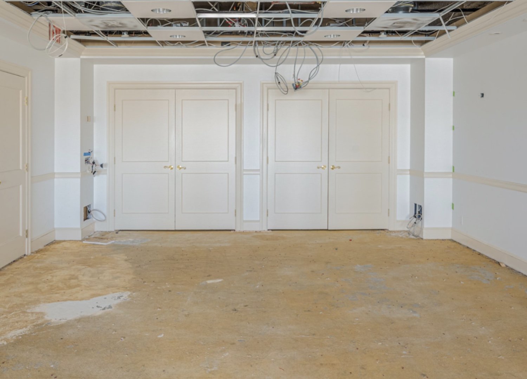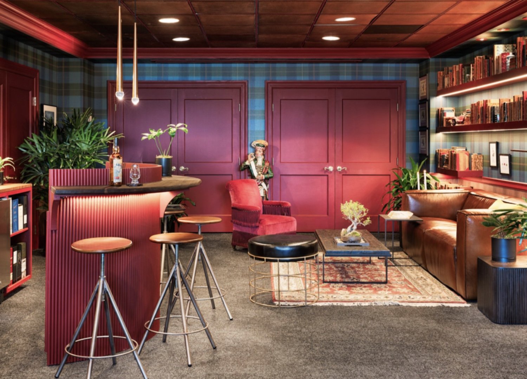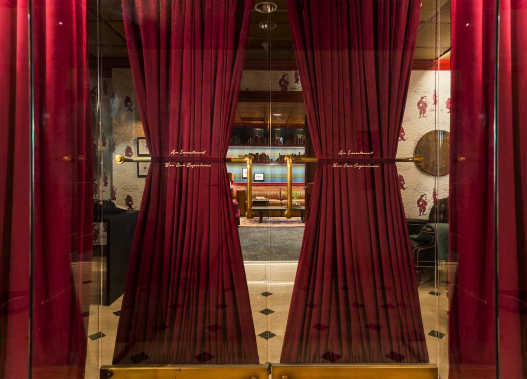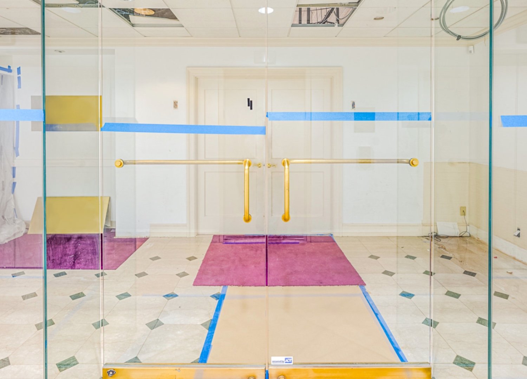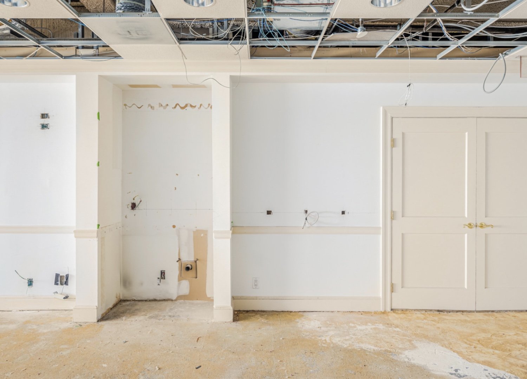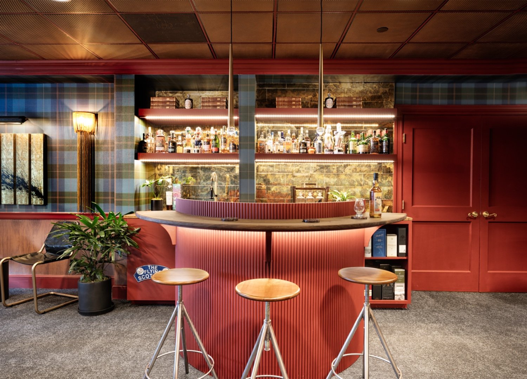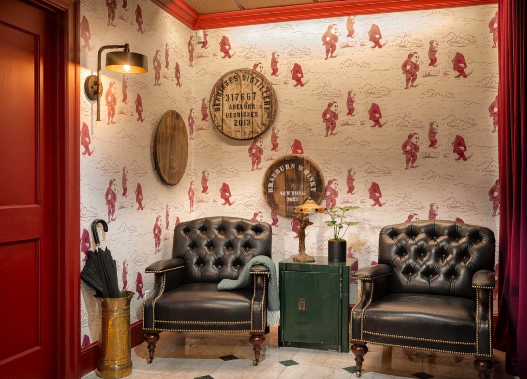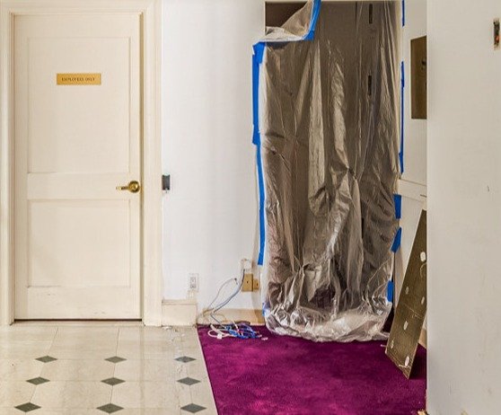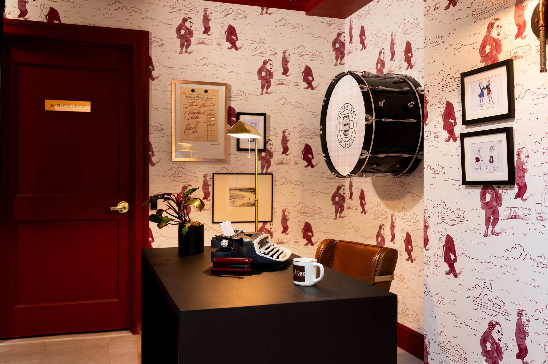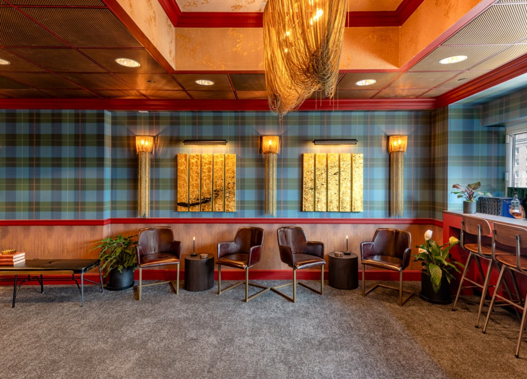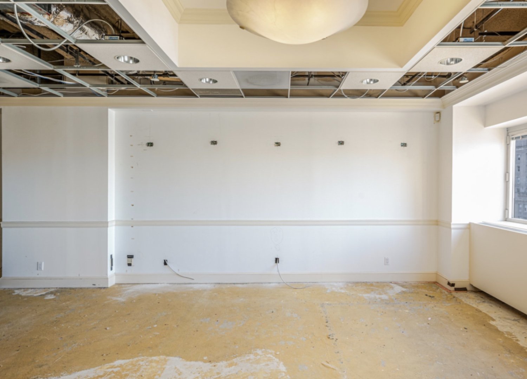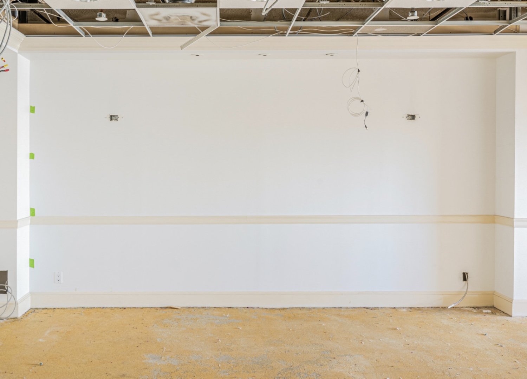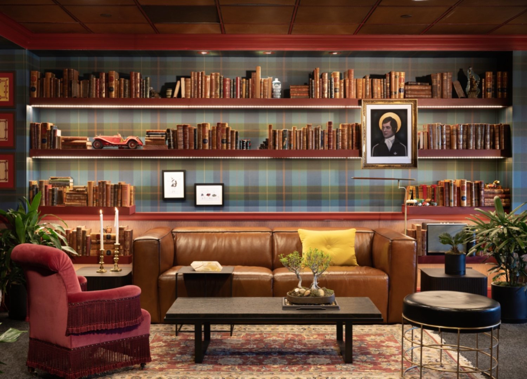Step Inside NYC’s Invite-Only Whisky Vault…
It’s More Swanky Than You Can Imagine.
Client
Period
F/W 2023
Titled
An Investment You Can Experience
Inspired by Braeburn Whisky - a whisky cask investment company - to create an innovative integration of a sales environment and investment experience, this hybrid space brings life to one of the many half-vacant commercial buildings around the city.
Sprawling across the space is a variety of layered seating that offers a productive workspace for Braeburn’s team during the day, while seamlessly transitioning to an exclusive whisky-tasting lounge for sought-after events with clients at night.
As one enters through double glass doors, floor-to-ceiling red velvet drapery cleverly conceals the space, captivating visitors' curiosity. There’s intentionally no obvious branding; only slight nods to the company and its culture.
Upon further exploration, one is able to slip into the balance between practicality and sophistication as one effortlessly transitions from work to leisure.
An homage to the client's Scottish origin and Carnegie's generosity sets the stage for engaging interactions and leaves a lasting impression on departing guests. A bespoke wallpaper crafted for Braeburn Whisky’s first-ever US location retells a captivating story from the late 19th century.
An ink sketch of three men crying over their last bottle of whisky, exchanged between Burne-Jones and Andrew Carnegie, is repeated across the walls of the reception area. Making you do a double take, this hidden design detail covertly relates to guests’ similar mourning upon departing the lounge, with the joy of Braeburn Whisky’s unique whisky-tasting experience coming to an end.
When one enters the main space they are warmed with the repeating facet of hand-crafted lighting fixtures with fine, brass chains; representing Braeburn Whisky’s industrial roots while creating an enchanting atmosphere through the weaving of the client’s genesis into the design.
Indulge in whisky tastings, host exclusive events, and witness the artful layering of new and vintage finishes come to life. With its captivating aesthetics, carefully selected elements, and fusion of artistry and whisky culture, this space sets a new benchmark for modern-day hospitality design, using old-fashioned commercial office spaces.
Here, work blends with leisure, and heritage intertwines with innovation, creating…
An Investment You Can Experience.
What did Green Velvet do?
-
Green Velvet established an overall design direction for the Project alongside a strategy for completion. Deliverables included a scope of work, preliminary design diagrams, and conceptual imagery.
-
Green Velvet expanded upon the initial design direction, presenting a deck with imagery of a proposed color palette, furniture, materials, and finishes, including bespoke details such as custom millwork and wallpaper.
-
Green Velvet fabricated drawings and specifications detailing the interior construction for the Project’s build team, including existing conditions plans, demolition plans, construction plans, electrical plans, furniture plans, elevations, clay renderings of the space, and more.
-
Green Velvet managed the purchasing of all furniture, fabric, lighting, and equipment for the Project, and corresponded with each vendor to expedite lead times and schedule deliveries to the site while overseeing construction of the space.
-
Green Velvet unboxed and placed all furniture, installed drapery and art, and styled the space with finishing touches so it was picture-perfect. We then photographed the Project to deliver a finished space to the client, alongside its imagery for their PR and marketing collateral.






